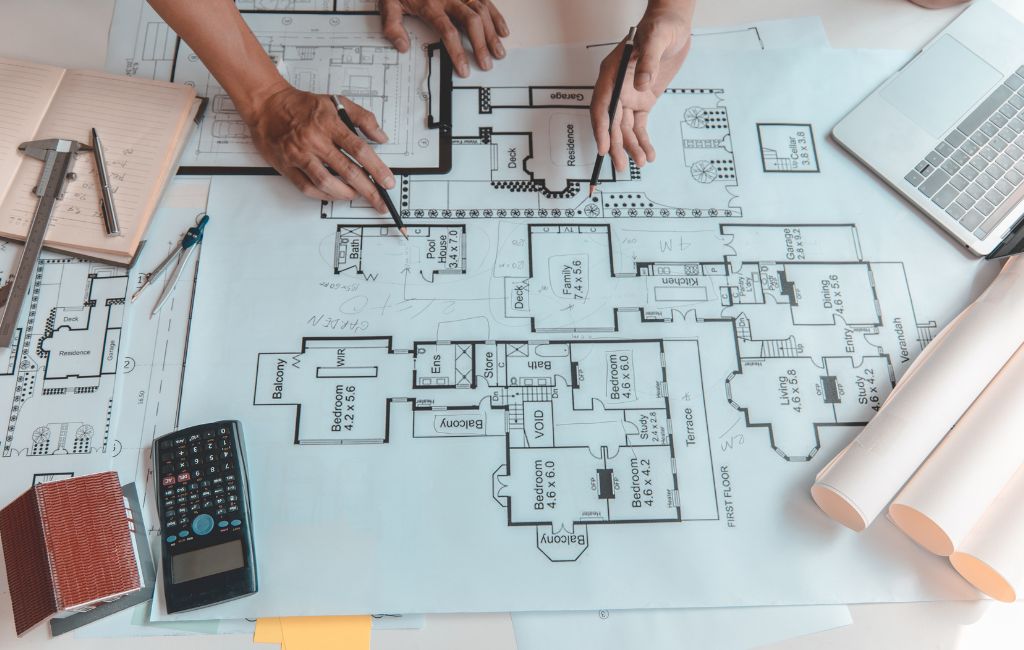
Architect Unveiled: Designing Spaces That Reflect Your Lifestyle
Architecture is more than just constructing buildings; it is about creating spaces that resonate with the people who inhabit them. The design of a space can significantly impact one’s lifestyle, influencing everything from daily routines to overall well-being. This article explores how architects can design spaces that truly reflect and enhance the lifestyles of their clients.
Understanding Client Needs
The first step in designing a space that reflects a client’s lifestyle is understanding their needs and preferences. This involves in-depth consultations where architects ask questions about the client’s daily routines, hobbies, and long-term goals. By gaining a comprehensive understanding of the client’s lifestyle, architects can create designs that are not only functional but also deeply personal.
Case Study: The Modern Family Home
Consider a family with young children. Their needs might include open spaces for play, safety features, and areas for family activities. An architect might design a home with a large, open-plan living area that allows parents to keep an eye on their children while cooking or working. Additionally, incorporating features like rounded corners on furniture and child-proof locks can enhance safety.
Incorporating Lifestyle Trends
Trends in lifestyle can also influence architectural design. For instance, the rise of remote work has led to an increased demand for home offices. Similarly, a growing focus on wellness has seen more clients requesting spaces for exercise and relaxation within their homes.
Example: The Home Office
With more people working from home, the need for dedicated office spaces has grown. Architects are now designing homes with built-in offices that offer privacy and minimize distractions. Features such as soundproofing, ergonomic furniture, and ample natural light can make these spaces more conducive to productivity.
Balancing Aesthetics and Functionality
While aesthetics are important, functionality should never be compromised. A well-designed space should be both beautiful and practical. This balance can be achieved through thoughtful planning and attention to detail.
Example: The Minimalist Kitchen
A minimalist kitchen might feature sleek, modern designs with clean lines and uncluttered surfaces. However, it should also include ample storage, easy-to-clean materials, and efficient layouts to ensure it meets the practical needs of cooking and dining.
Sustainability in Design
Sustainability is becoming a key consideration in architectural design. Clients are increasingly looking for eco-friendly options that reduce their carbon footprint and promote a healthier living environment. Architects can incorporate sustainable practices by using energy-efficient materials, incorporating renewable energy sources, and designing for natural ventilation and lighting.
Case Study: The Eco-Friendly Home
An eco-friendly home might include solar panels, rainwater harvesting systems, and energy-efficient appliances. Additionally, using locally sourced materials can reduce the environmental impact of construction. These features not only benefit the environment but can also lead to long-term cost savings for the homeowner.
Personalization Through Custom Features
Personalization is key to creating a space that truly reflects a client’s lifestyle. Custom features can make a home feel unique and tailored to the individual’s needs and preferences.
Example: The Custom Library
For a client who loves reading, a custom library can be a dream come true. This might include built-in bookshelves, cozy reading nooks, and ample lighting. By incorporating these personalized elements, architects can create spaces that bring joy and satisfaction to their clients.
Technology Integration
Modern technology offers numerous opportunities to enhance the functionality and comfort of a home. Smart home systems, for example, can automate lighting, heating, and security, making daily life more convenient and efficient.
Example: The Smart Home
A smart home might include features like voice-activated assistants, automated lighting systems, and smart thermostats. These technologies can be integrated seamlessly into the design, providing a high level of convenience without compromising on aesthetics.
Conclusion
Designing spaces that reflect a client’s lifestyle involves a deep understanding of their needs, preferences, and daily routines. By balancing aesthetics and functionality, incorporating sustainable practices, and personalizing features, architects can create spaces that enhance the quality of life for their clients. The integration of modern technology further adds to the convenience and efficiency of these spaces. Ultimately, the goal is to create environments that are not only beautiful but also deeply personal and practical.